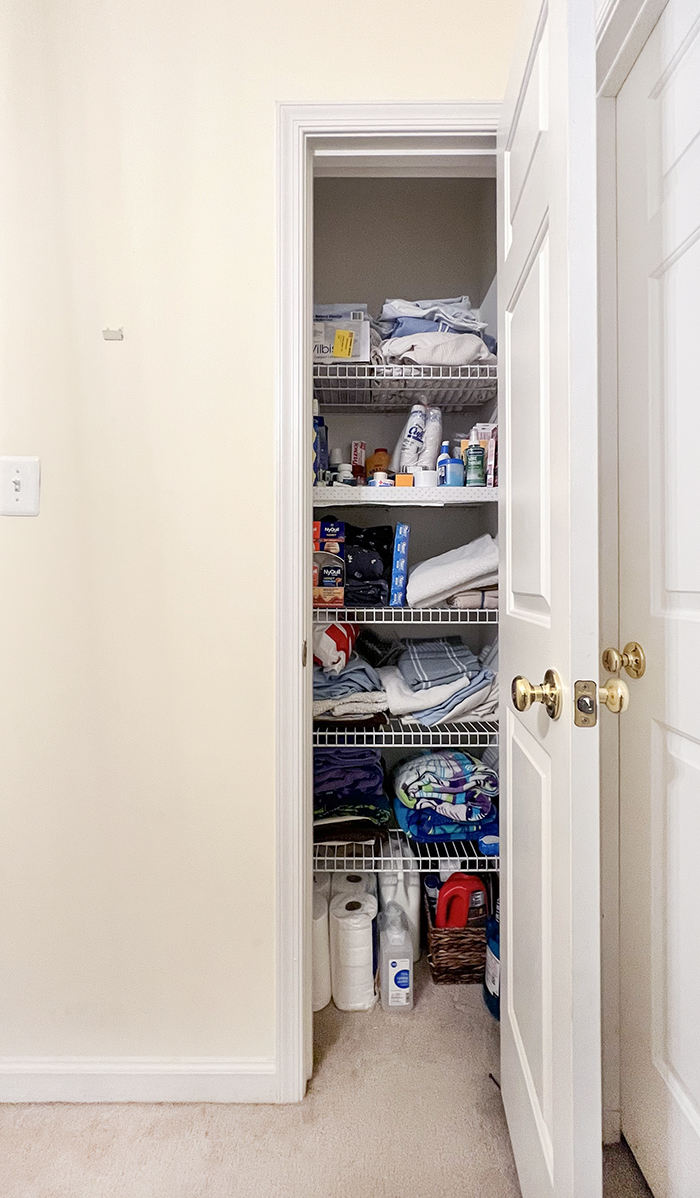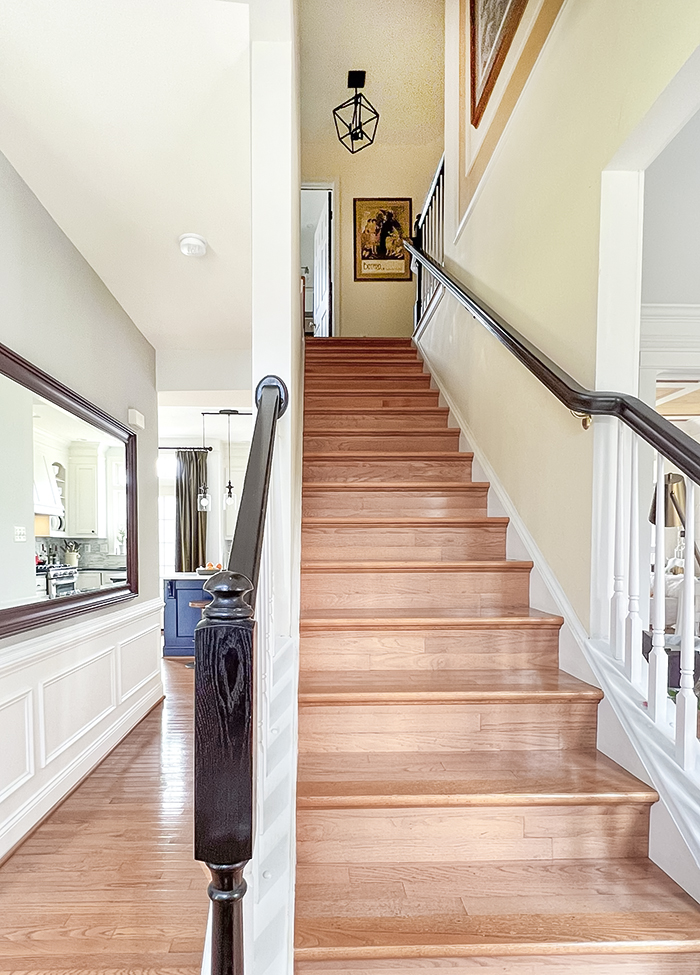Nothing like a brand new year to set goals!
Many people set their health, money, travel itineraries, and general resolutions for the year during the first days of the year.
Here at RLC, it is all about what projects or areas need improvement in our home.
I made a list that included many projects I wanted to tackle around our home someday. Some are necessities, and some are simple wishes.
Today, I'm sharing the five projects I want to work on starting NOW! They're all located on or related to the second level of our home. This is not a big surprise, given that my main focus has been improving the main level for the past ten years.
I kept the list small to ensure those projects would be completed this year. However, many other little decor and organizational posts will also be completed.
Let's look at how our home's second level will be improved!
*This post contains affiliate links for your convenience. Click here to read my full disclosure policy.
1. KIDS' BATHROOM
Time flies by! This bathroom got a thrifty makeover several years ago. A new coat of paint and small DIY projects transformed it from a basic builder-grade bathroom into this bright space!
Fast-forward ten years of daily use, and although the lighting could have been better when I took the picture below, those ten years can be clearly seen here.
This is a worn-out room.
The black treatment I gave the vanity, mirror frame, and tub skirt three years ago was a small way to energize this space again.
Ha, too bad it didn't work that way.
When I gave this room its first makeover, I removed the vanity doors and used a couple of storage bins for the kids to keep all those bath products inside the baskets and the vanity organized.
I also built a shelf behind the door as decor and storage space.
Well, the decorating part was gone too soon.
The shelf and vanity have always been in complete chaos. Those guys need to improve at keeping these areas organized. Although, they say they like it this way because they prefer to see their products. 🙄
Yeah, we need new floors, a new vanity, a new tub, and yes, indeed, a new toilet!
This is the first makeover happening this year. I've already been working inside this room and can't wait to share the plans and what's happening inside this small bath.
Here, looking the other way, towards the master bedroom.
However, I want to open up that staircase by bringing that left railing to the second level.
2. HARDWOOD FLOORS
I have wanted to install hardwood floors on the second level of our home for years. However, I first wanted to update the bathrooms.
The master bathroom was renovated about four years ago, and now that the kids' bathroom is finally being updated, I will take care of those floors as soon as I finish work in that bath.
This is the upstairs hallway, which has three bedroom doors (a boy's, a girl's, and a guest bedroom), a linen closet, and the bathroom on the left.
That carpet needs to go!
The plan is to install solid hardwood floors in all four bedrooms, closets, and the hallway. I'm leaning towards these Iceberg 5" planks.
This is going to be a big job. The entire second level will be a disaster zone. The baseboards are going to be removed, and a few features in some of the rooms are also going away.
For instance, the window bench and big desk in my daughter's room will be removed. In general, most of the rooms will have a mini-update.
3. LINEN CLOSET
The linen closet has always been a disaster. We use it to store linens and as a medicine cabinet; lately, we've also kept bath products in it.
I plan to open up this tiny space by removing that awful door and installing a full cabinet 24 x 24 from the floor to the ceiling. The lower part of the cabinet will have drawers, and the top will sport shelves.
The drawers and shelf doors need to be flush with the drywall. 🤞🏻
4. STAIRCASE - FOYER
This is another project waiting for those hardwood floors to be tackled upstairs.
As with the staircase treads and risers, the new posts and railings must be changed.
In this picture below, looking the other way, you can see that wall.
The plan is to install 42" tread boards showing the side profile of the steps on this side of the wall.
It will also open up this long corridor leading up to the kitchen.
The entire foyer will get a new coat of paint and lighting fixtures. Oh, and I'm also changing that mirror. It's been there for 20 years!
This somewhat big closet feels cramped, especially when a sewing machine table is smack in the middle of it.
5. MASTER CLOSET
My oh my, this is embarrassing!
An ugly and disorganized closet.
Haha
I haven't used that sewing machine in years, and it's not even working, but I want to keep it somehow. :)
I plan to use Ikea's Pax system and give it a custom look. I need to sketch that plan sooner rather than later because I heard those cabinets are on backorder.
These five areas/projects are at the top of my list, and I'll be diligently working to make them happen this year.
These other projects are also on the waiting list:
Laundry room: I'm waiting for the washer and dryer to stop working to give this room a makeover, but they refuse to give up.
Those Maytag machines have been up and running for the past 22 years. I wouldn't be surprised if they continue working nicely for a couple more years.
Garage - I still need to post a complete garage makeover linking to all the projects done there. This would include the ugly before and pretty after that I never gave you. I still want to tackle a few projects there, but they aren't a priority.
Second story Deck - Someday, someday, hopefully. Same for the unfinished basement.
Stay tuned for my plans for that bathroom during my next post!
*This post contains affiliate links.















You good taste is always displayed in your work! Beautiful!
ReplyDeleteYou just made my day. Thank You!! :)
DeleteThis is so very kind! Thank you!
DeleteCristina I always enjoy your projects and can't wait to follow along on all of these this year!! Your building and carpentry skills blow me away!!
ReplyDeleteAww thanks!! I'm happy to be in the shop again. :)
DeleteI’m excited for you and am happy to be following along!
ReplyDeleteThanks! Thanks for stopping by and following along. ❤️
Delete