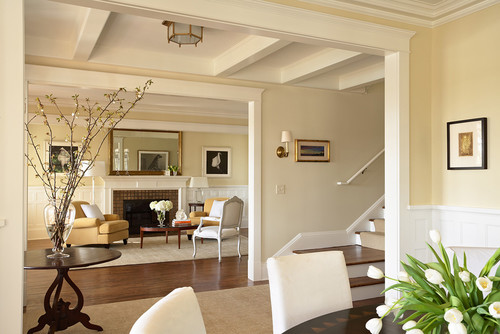Hey there!
This is a follow-up to my previous post about the changes coming to the living room. I have to say, I'm so sorry for those bad graphics I made. It was quite embarrassing, and not being able to give you a nice idea of what I had in mind felt even worse. Anyways, I also had a good laugh. :)
I'm sure the beautiful inspiration below is going to give you a much better idea of what I'm talking about.
I decided to start this new post with a picture of the living room dressed for Fall last year. The old windows did a great job filling up that big wall, but after having them for a couple of years, I decided it was time for them to go.
This is a wide view of how the room looks now. My first thought was to make it my home office.
And my mind went immediately to Sarah's home office. I adore this space!
 |
| Life On Virginia Street Home Office Makeover |
I like the dark color on that wall, the square board and batten, and well, I love it all.
After much consideration, it was decided to better accommodate the contiguous dining room as an office and leave the living room alone.
Well, I think the idea of the square board and batten on that big wall would still work behind the sofa.
I think making the grids big, it's the best bet, it doesn't feel busy.
This is the other idea I had for that big wall: Vertical board and batten from the floor to the ceiling.
Again, a simple mirror or picture centered on the wall is all that's needed because the wall treatment fills those empty spaces.
Same idea, but in a little girl's room.
I really love the idea of build-ins, as Stacey pointed out.
And I think I'm going for them in the dining room, leaving a bench in the middle for dining room usage.
Same idea but on a wall like mine, without a window in between the bookcases.
Here is one more, this is the style I'm most likely to follow.
This last picture is my inspiration for the door trim. I like its simplicity and the fact that it's almost the same style as the trim done to the windows in the dining room.
Well, there you have it. I think this was much better than my previous post. :D
So what do you think? Square or vertical board and batten?
Thanks so much, everyone!
Living Space from Studio McGee
I think making the grids big, it's the best bet, it doesn't feel busy.
Sitting Room from Remodelista
This is the other idea I had for that big wall: Vertical board and batten from the floor to the ceiling.
Again, a simple mirror or picture centered on the wall is all that's needed because the wall treatment fills those empty spaces.
Girl Room with Board and Batten Strips from Bungalow Blue Interiors
Same idea, but in a little girl's room.
Office Updates from Emily Clark
I really love the idea of build-ins, as Stacey pointed out.
Office/Dining Room space from House Beautiful
And I think I'm going for them in the dining room, leaving a bench in the middle for dining room usage.
Dining Room from Jane Lockhart Interior Design
Same idea but on a wall like mine, without a window in between the bookcases.
Dining Room Built-ins from Tiek Built Homes
Here is one more, this is the style I'm most likely to follow.
This last picture is my inspiration for the door trim. I like its simplicity and the fact that it's almost the same style as the trim done to the windows in the dining room.
Well, there you have it. I think this was much better than my previous post. :D
So what do you think? Square or vertical board and batten?
Thanks so much, everyone!












Cristina...and idea for a dining/office combo. Years ago my son found this AWESOME huge table thing...probably 3 x 6. I had no idea what it was...had two drawers on one side. I knew it wasn't a table per se, but it was just too big as a desk, although that is what he uses it for. Then I found a smaller one, with just one drawer. Katie snagged it for a desk. Turn out they are "library" tables. If you could find one big enough it could double ask a desk AND a dining table. Construct a bench to go on one side that will slide under when not in use.... this is the much smaller one Katie has...again, Matt's is huge and would easily seat 6 as a dining table http://beckwithstreasures.com/journal/2014/7/5/antique-oak-library-table-makeoverwith-my-awesome-daughter?rq=desk... just a thought!
ReplyDeleteThanks Beck! One of those Library tables would work great in my space. I love what you and Katie did to the small table, awesome finish!
DeleteSquare board. & batten.
ReplyDeleteI love board and batten right now. I'd love to do it to my dining room. Your space is wonderful.
ReplyDeleteThat's right Katie, it looks like board and batten and also shiplap are the in-thing right now. Though, I'm looking for something easy to remove later on when I get tired of it.
DeleteI like the large grid pattern best. Will you make it to accommodate a large mirror or picture as the photo shows? The grid pattern does not become the focus that the vertical batten does. One of the things I like most about the grid!
ReplyDeleteThanks Guerrina! Yes, a large mirror or picture is going to be placed in the center. The problem I have right now, is that whatever I put, it's lost on that big wall. The board and batten would fill that up.
DeleteI like the large grid in the photo from Studio McGee and think you could do a fabulous job with that as inspiration.
ReplyDeletesome great ideas
ReplyDelete